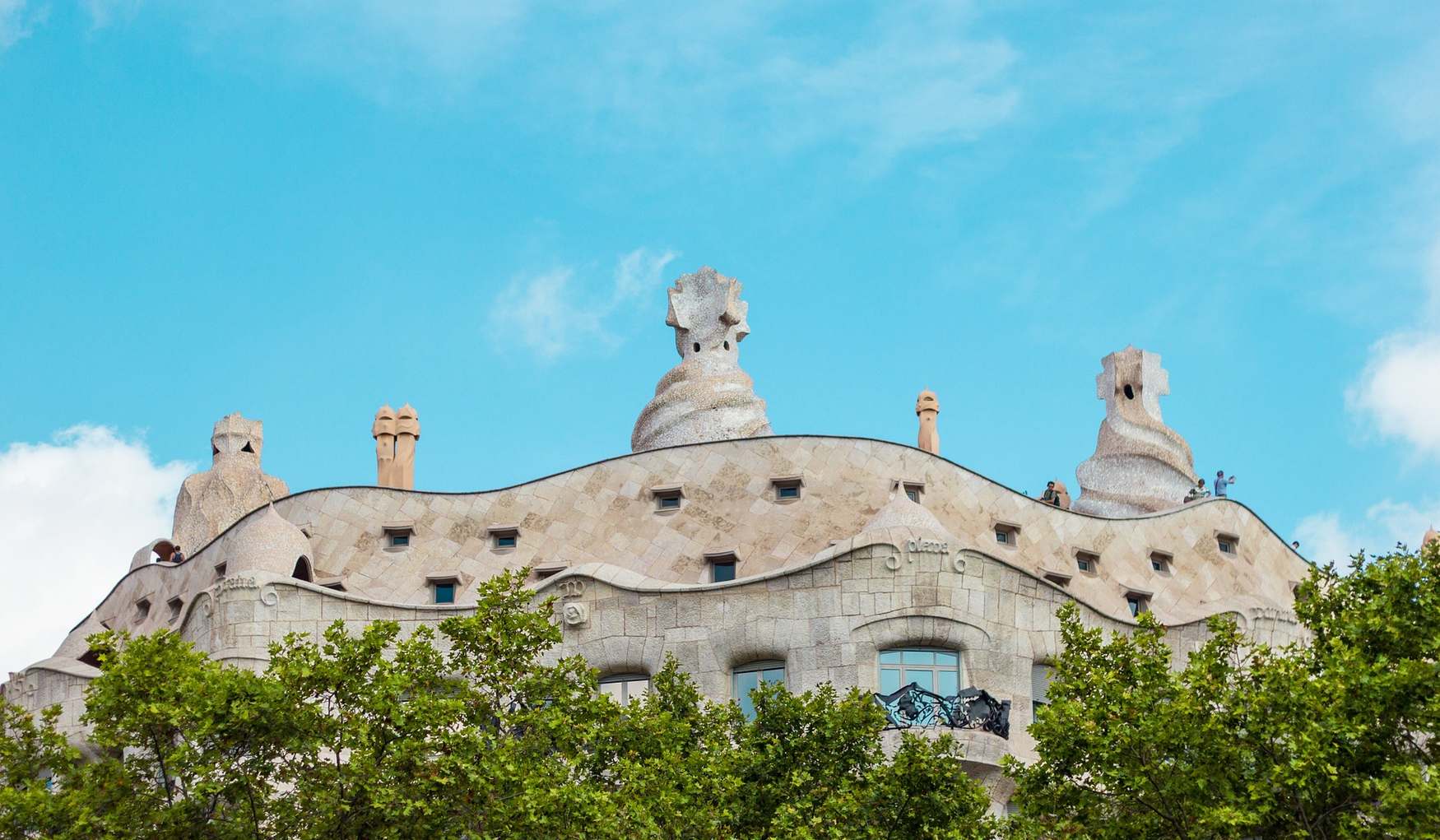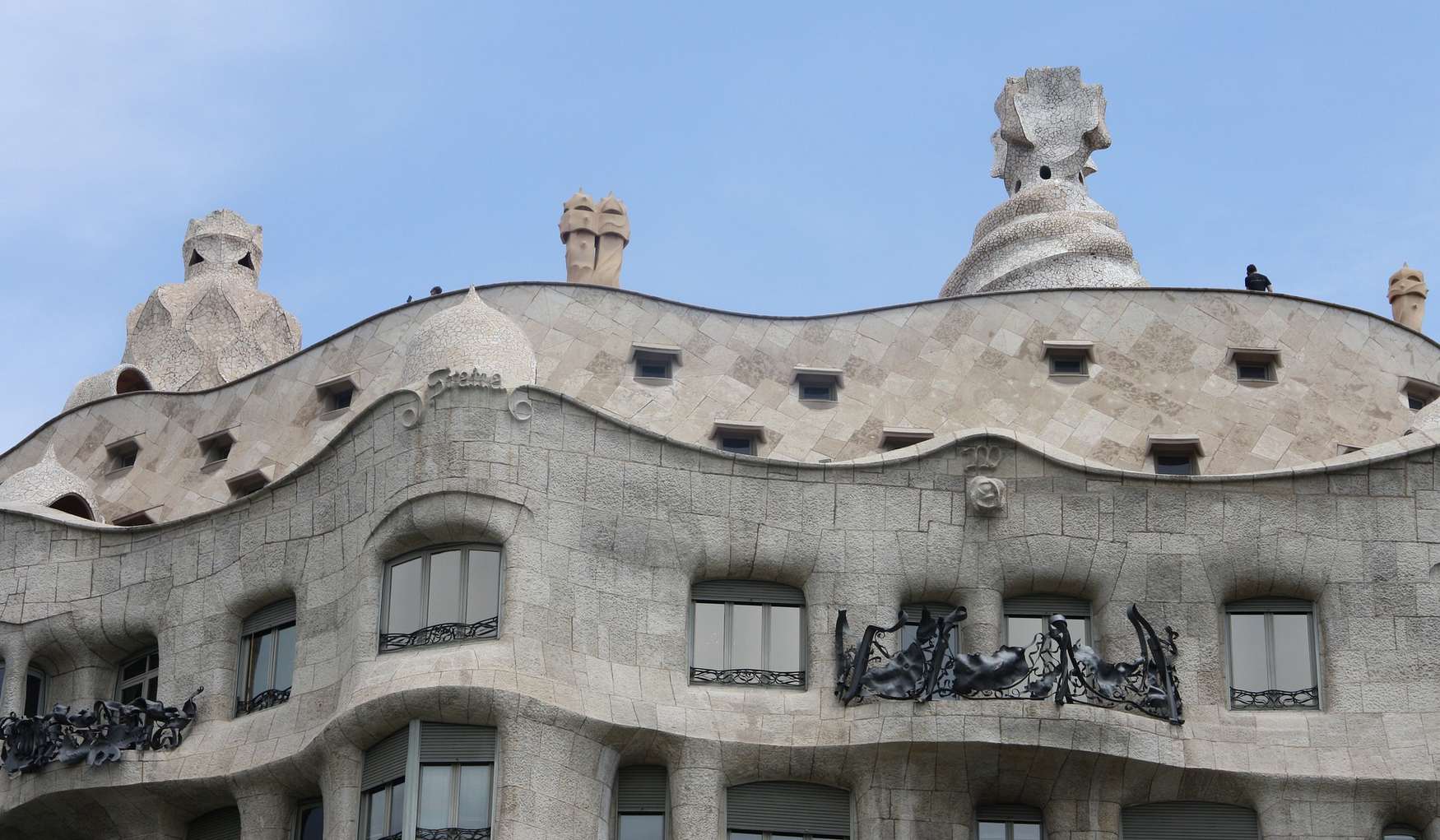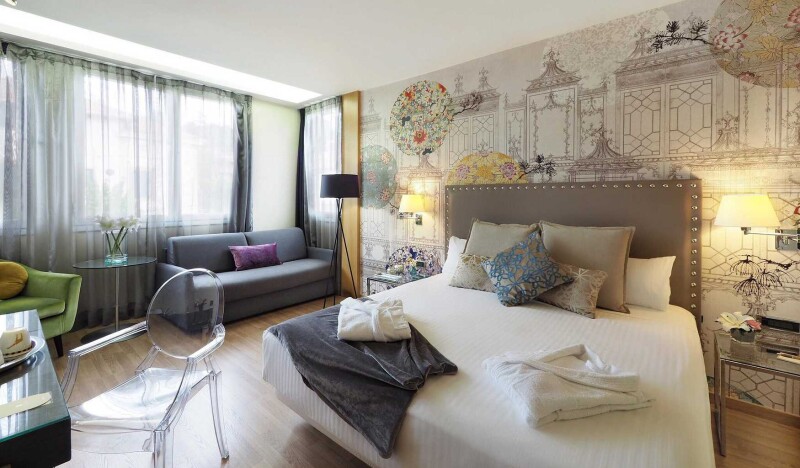Barcelona welcomes children with aquariums, magical fountains, amusement parks, a maritime museum, zoos and a dizzying cable car. Some cultural monuments are no less interesting not only for adults but also for children due to the originality of their designs and purpose. Such building is the House of Mila (Casa Mila) — one of the most visited attractions of the capital of Catalonia, which annually receives about a million guests from all over the world.
The bizarrely shaped building is the work of legendary architect Antonio Gaudi, so it's no surprise that it's visible from afar. The wavy, gold-coloured façades look more like an underwater Poseidon's castle than an earthly structure.
The fabulous, almost alien-like construction is a magnet for travellers, young and old. This jewel in the city's ensemble looks especially fantastic when it is lit up at night.
If you come to Barcelona, you can not only take a picture against the backdrop of the fantastic building but also get inside to see the interiors and layout, which were so lovingly created by one of the most brilliant masters of world architecture.
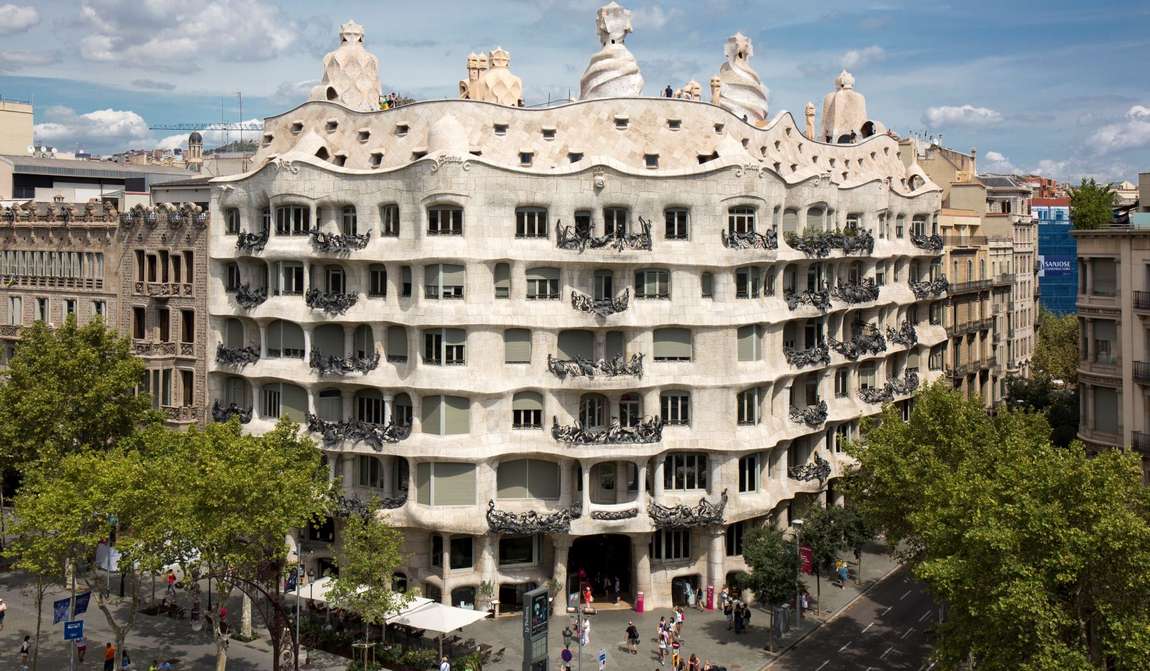
Antonio Gaudi's Casa Mila: A history
Antoni Gaudi built Casa Milà in Barcelona between 1906 and 1910. The mansion was named after the project's client, politician and owner of numerous textile factories, Pere Mila i Camps.
In 1900, Passeig de Gràcia was Barcelona's main street, home to theatres, cinemas, and luxurious mansions of wealthy bourgeois families competing with each other in the scale of construction and architectural sophistication.
In 1905 Pere Mila i Camps and Roser Segimon i Artells were married. Fascinated by the chic and glitz of the Passeig de Gràcia, they bought a house with a garden on a plot of 1835 m² in the neighbourhood and hired Antonio Gaudi to build a luxurious new home on the site of the old one.
Why did the couple choose Gaudi? There was another work of the great architect next door, the Casa Batlló. Pere and Rosa would not have been able to live peacefully if they had not built a building that surpassed the House of Bones (the second name of the Batlló) in beauty and grandeur.
For the Italian tycoon, the project represented value as a place to live and a profitable investment, as he planned to rent out all but the mezzanine floors once the house was built and commissioned.
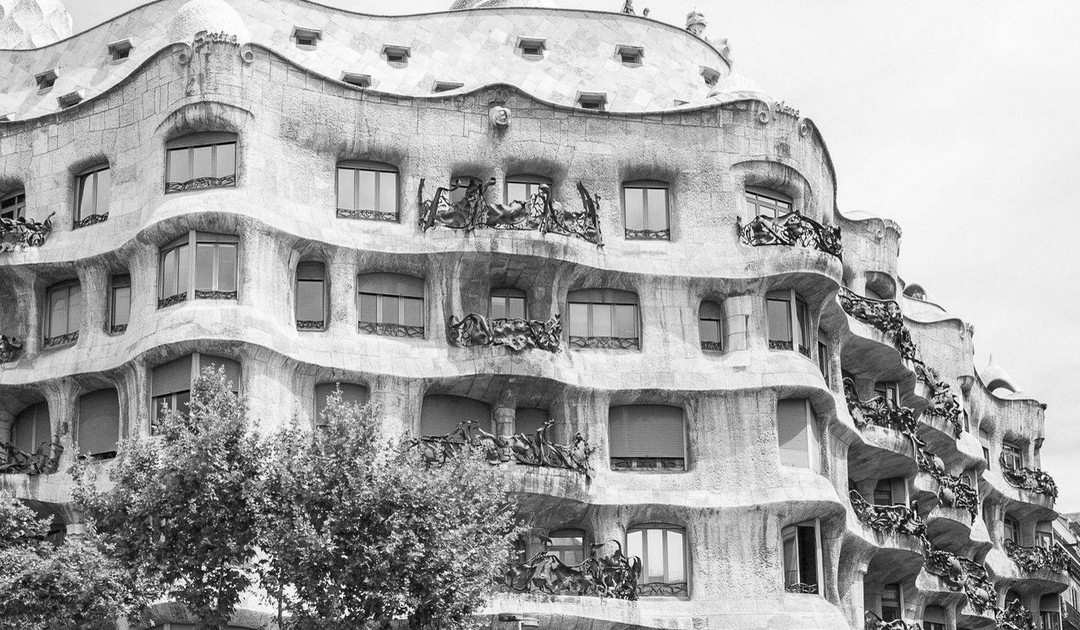
During construction, the entrepreneur had to make sacrifices and pay many fines because the building constantly exceeded the accepted city regulations for height and width.
For the early 20th century, the project was truly innovative: it included lifts, plumbing in each flat, and underground parking for cars and horse-drawn carriages. Remarkably, the lifts were not installed that time; they were installed much later in the house.
The magnate's irrepressible ambition shook his financial situation. Antoni Gaudi had little concern for the project's price and bureaucratic barriers, leading to a client disagreement. Moreover, he had to "knock out" the due fee through the courts. As a result, he was forced to withdraw from the project in 1909.
One of the stories about how another inspection by the regulatory authorities ended in an unavoidable scandal is particularly telling. The officials demanded that one of the columns, slightly overlapping the pavement, be removed or shortened.
The architect became furious and said that if he made changes to the design (which was unlikely), he would carve the name of the person who had ordered it to be removed in its place.
Thanks to Gaudi's insistence, the city authorities stopped bothering him (not for long, as it turned out). They set up a special commission, which checked all the calculations and ruled that the building posed no danger to passers-by or residents and had enough potential to become a historical and cultural landmark.
Why didn't the master of principle finish the construction after all? The reason was that the town council strongly opposed the installation of a giant statue called 'Our Lady' on the roof.
The architect was an extremely devout Catholic, so he considered the sculpture important. However, in the opinion of the officials, the master's sketch of the creation was far from the traditional image of the woman who gave birth to the Saviour and looked more like a statue of the ancient Greek earth goddess Gaia.
The extraordinary story of Antoni Gaudi's Casa Mila did not end with the departure of the aggrieved architect. The local press was full of negative comments and irony when the project was completed. The townspeople also found the house ridiculous and nicknamed it 'La Pedrera', meaning 'the quarry'.
Even during Gaudi's lifetime, many people compared the house to a giant melting wedding cake. The imagination of the locals knew no bounds: the houses were called honeycombs, flowing lava, dunes, and petrified waves of the sea.
The unusual construction of the building and the relationship between the architect and the tycoon became the objects of public ridicule and the subjects of many satirical caricatures of the time.
It took many years for locals and critics to come to terms with the unusual construction and admire it. Well, that is the fate of many geniuses: they are years ahead of their fame.
In 1929 shops began to open on the ground floor of the house. One was the famous Sastreria Mosella fashion atelier, serving customers for 80 years.
In 1936 La Pedrera was occupied by the Socialist Party of Catalonia and soon became the personal residence of General Secretary Juan Comorera, and many of the rooms of the Quarries at the time served as offices for the Ministry of Economy and Agriculture. At the end of World War II, politically engaged organisations left Casa Mila.
After her husband died in 1946, Rosa Segimon y Artells sold the building to the real estate company Immobiliària Provença. However, she continued to live in his apartment until she died in 1964. The house was soon converted and divided among several tenants.
In 1976, a shopping centre with 50 shops was opened in the building, which operated for only two years. In 1984 the house was declared a UNESCO heritage site. After a significant renovation in 1996, Casa Mila in Barcelona finally opened its doors to tourists.
Architectural features
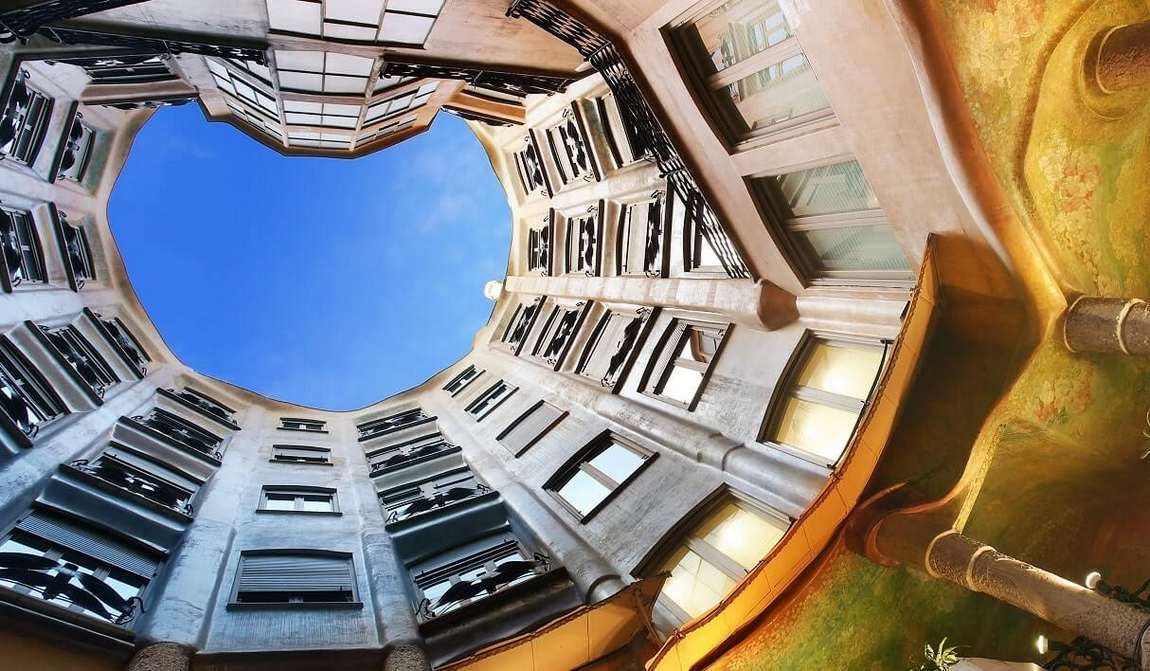
The late nineteenth and early twentieth centuries were marked by a burst of modernism in all European countries. The architectural landscapes of Spain and Catalonia demonstrated new ideals of beauty.
The style, revolutionary for its time, penetrated painting and applied art. It gradually gained new unique features and names in each country. Art Nouveau, the Vienna Secession, the German Werkbund, and Catalan modernism are the names of the multi-faceted and alluring Art Nouveau.
Barcelona's six-storey Casa Mila building is a striking example of the popular trend. The classic flat lines of the façades have been replaced by undulating curves made possible by reinforced concrete construction technology.
Fanciful multi-coloured chimneys and gutters are no longer just functional structures and have become a real works of art, and the wrought iron balcony parapets look more like seaweed or burnt remains.
Incidentally, the author of the steel patterned balcony railings was José María Jujol, a pupil and follower of Antoni Gaudi. Together they planned to decorate the parapets with greenery and bright flowers but did not have time to realise such a creative and beautiful idea due to the architect's departure.
Gaudí built the Milla house in Barcelona without a single plain line or load-bearing walls. The entire structure rests on asymmetric piers and arches of different heights, and the interior partitions can be moved around, constantly changing the space and the layout of the rooms.
The architect worked out every detail to fulfil his central idea — to show the beauty of nature in artificial structures. To fill the building with light and air, Gaudí arranged several interesting patios (one circular and the other two ellipticals).
Surprisingly, the corridors and rooms do not need modern air conditioning systems, and natural ventilation functions properly even in the hottest weather, providing clean and fresh air to all residents and guests. The façades of the house facing the courtyards are decorated with polychrome and floral motifs.
The roof terrace is a particular eye-catcher. It features conical towers, twisted columns lined with majolica and mosaic ceramic tiles in the traditional Catalan style, stairs, and ventilation ducts.
.jpg)
Art historians argue that this combination of diverse aesthetic and functional designs of different forms gave birth to abstractionism in architecture. Incidentally, the floor tiles that the architect used in La Pedrera paved the entire street of Paseo de Gracia (apparently, more tiles were left than expected).
At the base of the upper cornice are small stone medallions and carved rosebuds with inscriptions from the Hail Mary prayer in Latin, and above this is the attic floor with a row of small skylights. The mansard itself stands on 270 arches of flat brick. At one time, it served as a laundry drying place.
Antoni Gaudi didn't think that natural beauty precluded modern comfort, so all the rooms are large, and a garage is under the building. The great master revolutionised architecture by blending practicality and grace, naturalness and style, comfort and originality.
Interiors
The main floor of the building housed the residence of the couple Milà i Camps. Unfortunately, little of Gaudí's original decor remains, as Rosa Segimon changed the interior immediately after the architect died in 1926.
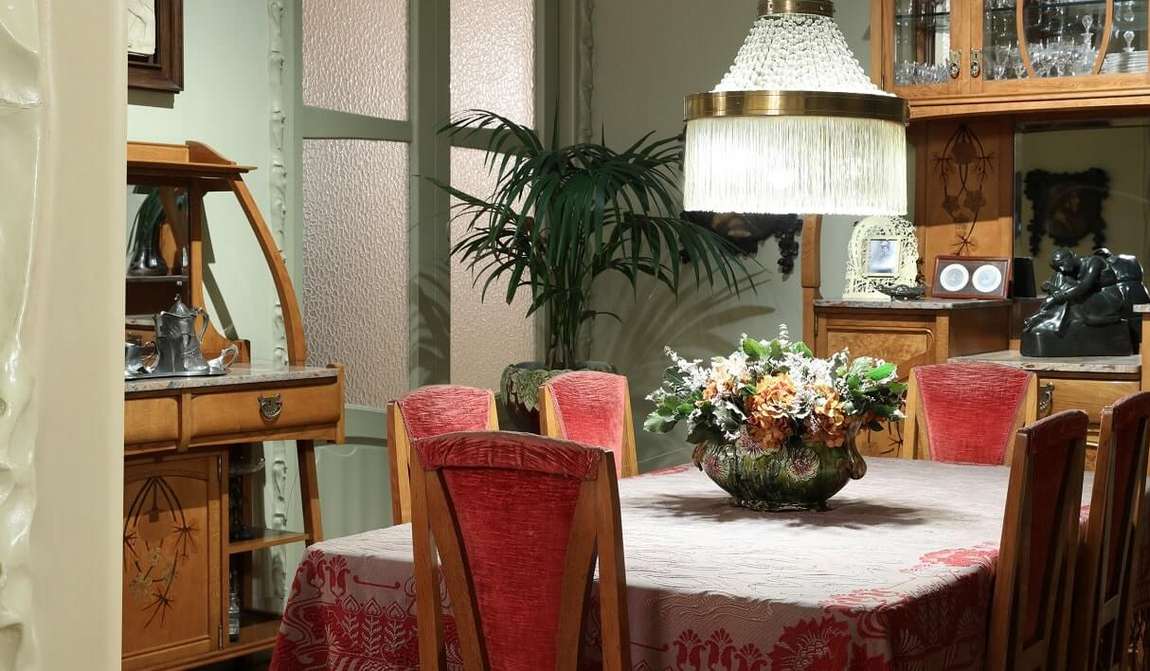
The house still has ornaments and inscriptions carved into the stone columns and several sections of the original plaster ceiling, continuing the theme of the flowing waves of the façade.
People still live in some of the flats in the house, and their everyday lives are rarely dull. Ana Viladomiou, one of the house's residents, complains in her autobiographical book The Last Neighbour that shelves cannot be attached to the crooked walls of the flat.
She talks about how difficult it was to get home after work, as the tourists crowded at the entrance to the house would not let Ana inside for fear she wanted to get in without a line.
Periodically, her husband set up a barrier outside his apartment to hold back the onslaught of tourists as people were constantly ringing the doors and trying to peek inside the flat.
Today, the occupants of Casa Mila are often caught on camera lenses every time they step out onto the balcony, as hundreds of tourists rush to take at least a photo of Casa Mila, let alone enter it. The smoke detectors installed in the building are so sensitive that they sometimes go off when the kitchens are just cooking dinner.
Many details of the building have been irretrievably lost due to the brutal behaviour of people and some "fashionable" designers who suggested painting the facades a dirty brown. Fortunately, recent restoration work has restored Casa Mila to its former appearance.
Casa Mila's rooms
The Barcelona Savings Bank, Fundació Catalunya-La Pedrera, privately owns the building. Some rooms of Casa Mila, more precisely the mezzanine rooms, have been converted into conference and banqueting rooms to celebrate any festive occasion or to organise a business event.
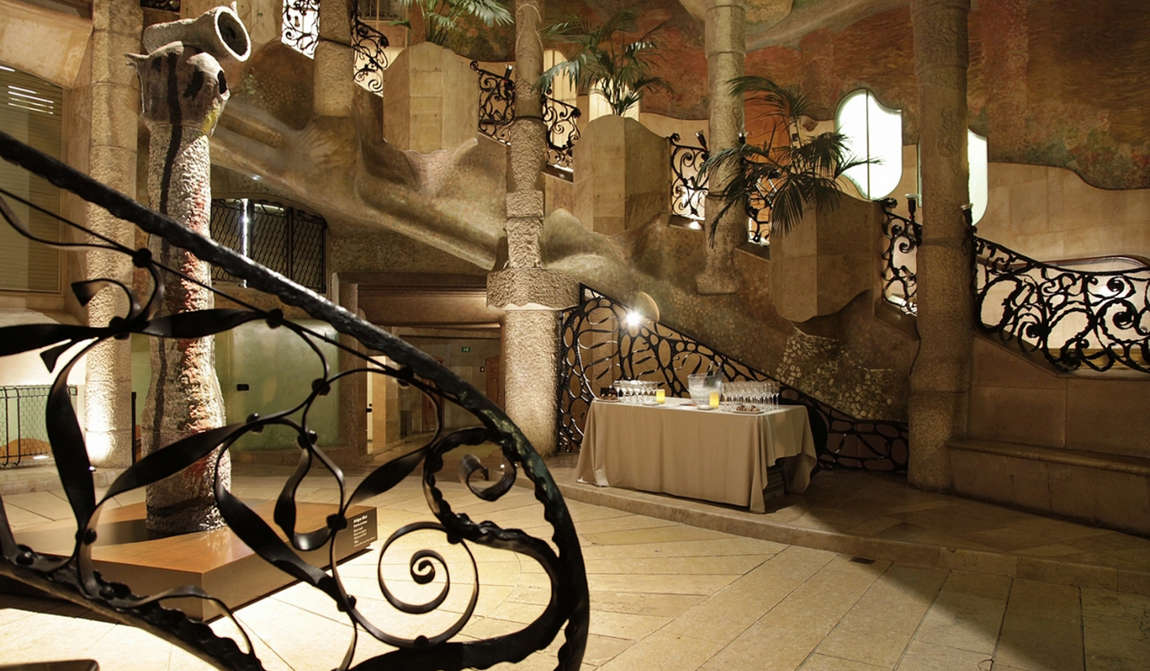
They also host symposiums and business meetings and organise lunches for distinguished guests and other events.
- 4 Gats Room was set up by the architect as a residence for the bourgeoisie. Today it has become a meeting place for the business elite.
- With their interesting metal constructions, the Auditorium and Gaudi's Gats Room can be combined into a single coherent space. It is also used for organising meetings and conferences.
- The Artistic Circle of Sant Lluch's room is on the attic floor. It combines parquet and tiles to create a different atmosphere in the same space. The natural light and views of the inner courtyard make the room feel welcoming while simultaneously being unreal.
- Palau de la Música, with its meandering walls, huge windows and views over Provença Street, is in demand for presentations.
- The rectangular La Monumental is the smallest and cosiest room on the attic floor and is, therefore, often used for private meetings, appointments, and smaller events.
- The Casa Mila's interior is furnished in the style of an old tavern, with elements of Gaudí's favourite Art Nouveau.
- A separate room is provided for VIPs.
Today, all rooms have giant screens, HD projectors, Blu-ray players, Wi-Fi, sound reinforcement systems, simultaneous interpretation, etc. The Auditorium has access to an outdoor terrace with a magnificent view of the rear façade of the building.
The attic houses a museum dedicated to the work of Antoni Gaudi. It features furniture designed by the master himself, blueprints, models of houses, rough drawings, photographs and films, which allow visitors to get a closer look at the most striking stages of the life and work of the inimitable genius.
Climb up to the roof of Mila's house in the summer and be a guest at the evening show. Order a glass of wine or a cup of coffee and enjoy jazz music and a spectacular light installation. It usually starts at 8 pm.
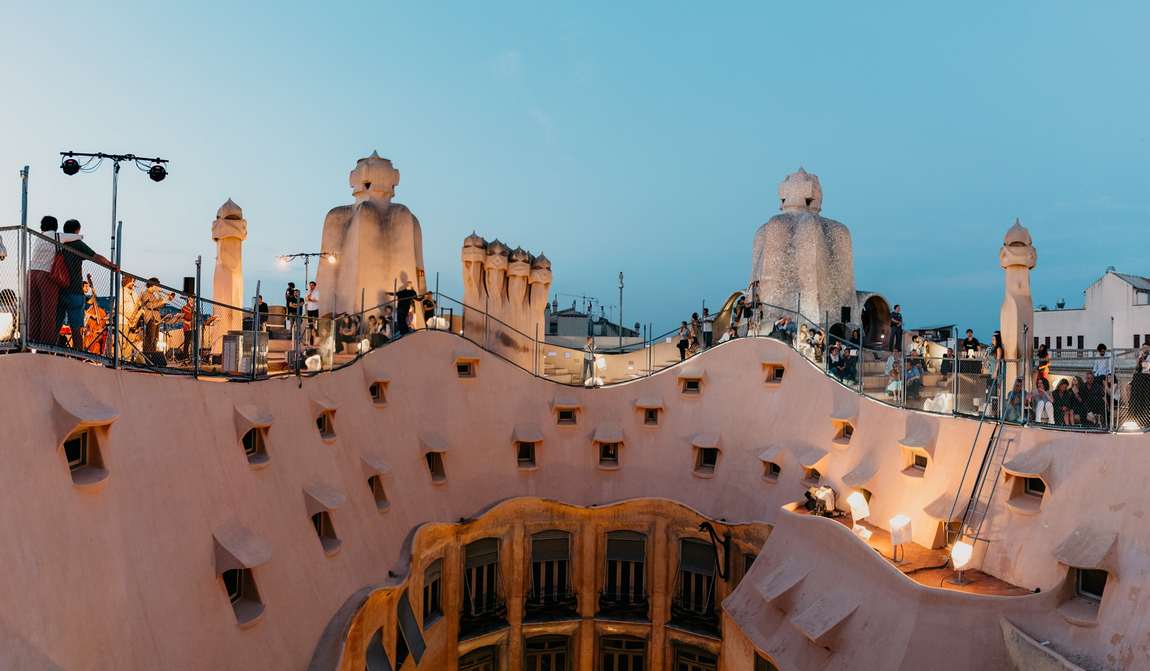
In addition, the rooftop offers a beautiful view of the surrounding neighbourhood. A visit to the Gaudi Museum is also included in the performance ticket price.
The staircase in the courtyard is no less striking than the rooms and the roof. It climbs up amongst the brightly coloured walls. Shades of azure, orange, emerald and gold play in the soft light of the lamps. It gives the impression of deep underwater, slowly swimming past coral reefs.
Interesting facts
- Casa Milà in Barcelona is considered Antoni Gaudí's last completed work.
- If you examine the entire Casa Mila inside, you can see that no building floor is alike. Such a technique could have been fatal for the house and its occupants had it not been for the architect's perfect calculations. All interior rooms are elliptical in shape and feature many wall paintings on religious and mythical themes.
- Interestingly, the lift cabins are on even-numbered floors, as Gaudí believed that the lifts should work to make people's lives easier and encourage communication between them.
- Casa Mila was named "quarry" by the city's inhabitants, as most people associated the building with a stone cave.
- The sculptures on the roof of the building also act as ventilation shafts and chimneys.
- Casa Milà in Barcelona is the first twentieth-century building to be added to the UNESCO list.
- Each year it attracts around 1 million visitors.
- A stunning project by the great Antonio Gaudi, it has always caught the attention of filmmakers. The façades of Casa Mila have been shot in fifteen films by such famous directors as Woody Allen, Michelangelo Antonioni, José María Núñez and others.
Tourist tips
To find out all the most exciting and even savoury details about the construction and "life" of the Casa Mila, it is recommended that you take an audio guide when you enter (it is included in the ticket price; there is a separate text for adults and children).
You don't have to take your eyes off the surrounding beauty to press buttons. You just put on your headphones and walk along the route indicated by the arrows, and the tracks turn on themselves.
For more information on the tours, exhibitions and events, visit the official site of Casa Mila in Barcelona. You can also order tickets online so you don't have to queue for them.
Unless you plan to spend a lot of time in the building, the best time to visit is in the evening when the flow of tourists is significantly reduced. By the way, Passeig de Gràcia, where Casa Milá is located, is famous for its boutiques and shops to suit all tastes and budgets.
Be sure to climb up to the observation deck during your visit for stunning city views.
There's no need to buy an entrance ticket to the Mila House cafe on the ground floor, as visitors have a separate entrance.
It's best to allow 1.5 to 2 hours to see the Casa Mila. In Barcelona, guides offer guided tours of Casa Milà, and if you can, it's best to be guided by someone who knows the ins and outs of the historical site.
Sometimes it happens that the works of a genius are perceived ambiguously. Such is the fate of this work by the brilliant architect Gaudi. Some people admire this extraordinary house, while others see it as a heavy structure that spoils the neighbourhood.
The best way to decide upon your vision is to come here and see it for yourself. Come to Barcelona, to Antoni Gaudi's Casa Milà with the children, for whom a walk through the building will be a real adventure.


